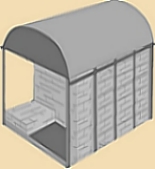I love the traditional brick buildings with their tile or Welsh slate roofs, ornate ridge tiles and facia boarding and elaborate design in the gables, cornices and corner stones. They were mainly designed and planned to accommodate dairy herds and their needs and were particularly seen on the big estate farms. There are some wonderful examples just north of us in south Cheshire. Now of course some of these traditional buildings are being turned into housing.
On livestock farms in Victorian times there was usually a small brick building, which contained a bread oven, and maybe a brick surrounded cauldron for boiling up swill. Both were coal fired and required small sticks of wood to start them. A late, good friend of mine used to be sent out “sticking” after returning from school! Another traditional building was the granary, a second storey area with a large sandstone staircase to access it so that big sacks of grain could be carried up. The stored food could then fall by gravity into the milling machinery below. We still have in place some heavy shafting and pulleys that were used to drive this via wide canvas belts. A root chopper, straw chopper and saw bench were also powered, all with a big Blackstone Oil engine.
All farms had stabling for the heavy horses before the tractors took over and these buildings could vary from elaborate brick and tile with high quality fittings and blue brick floors inside to ones with a simple wooden frame and board cladding. Ours had a loft above and the loose hay stored there could be dropped down into the feed mangers below.
 Of course I shall have to mention the well known Dutch barn with its very familiar convex roof made of
corrugated iron sheets and nearly always painted and repainted with bituminous tar to keep the rust at bay, if you will excuse the pun; if you have not seen the joke I
had better explain that Dutch barns are sectioned into bays the usual size having six. A bay was 24 feet (the barn width) x 15 feet. On my farm a twin six bay was constructed
with a covered 15-foot gangway between the two. Built in 1947 by Hill & Smith of Brierley Hill, not to be confused with Smiths of Whitchurch who put up so many local Dutch barns.
I have to say sixty years on it is still in good working order a testament to the quality materials used. The covered gangway was very useful when we thrashed wheat and oat sheaves,
stored in the bays each side. Back in the 1940s and 1950s the thrashing box and straw bailer could be placed under cover in close proximity to the stored sheaves; even in a snowstorm
we could happily continue work. What a social occasion these thrashing days were (see 2007 Winter Thrashing article), hard work and great fun.
Of course I shall have to mention the well known Dutch barn with its very familiar convex roof made of
corrugated iron sheets and nearly always painted and repainted with bituminous tar to keep the rust at bay, if you will excuse the pun; if you have not seen the joke I
had better explain that Dutch barns are sectioned into bays the usual size having six. A bay was 24 feet (the barn width) x 15 feet. On my farm a twin six bay was constructed
with a covered 15-foot gangway between the two. Built in 1947 by Hill & Smith of Brierley Hill, not to be confused with Smiths of Whitchurch who put up so many local Dutch barns.
I have to say sixty years on it is still in good working order a testament to the quality materials used. The covered gangway was very useful when we thrashed wheat and oat sheaves,
stored in the bays each side. Back in the 1940s and 1950s the thrashing box and straw bailer could be placed under cover in close proximity to the stored sheaves; even in a snowstorm
we could happily continue work. What a social occasion these thrashing days were (see 2007 Winter Thrashing article), hard work and great fun.
Dairy farm buildings have changed from the traditional shippon (cow house or byre up north) where the cows were tied by the neck, fed, watered and milked in situ, to the present loose housing systems where cows are moved to the milking parlour and have the freedom to go and feed and lie down in straw yards or cubicles. Milking parlours are now very sophisticated and technical; they started with simple abreast set ups where individual attention was easy to the huge herringbone and rotary units where large numbers can be milked by one or two men, but individual attention is not so easy. Total automation is now available - a Robotic Milker replacing the herdsman!
So what will farm buildings be like in one hundred year’s time? Environmentally friendly where the carbon footprint does not consume too much energy at the point of manufacturing and construction? Will we still be farming on an industrial scale with very large intensive units or will we have changed our swords into ploughshares and reverted back to efficient small family farms using carbon neutral wood as the main building material?
This article first appeared in ‘The Wemian’ (Summer 2009). Our thanks to Roger Ashton and 'The Wemian' for allowing us to reproduce it.